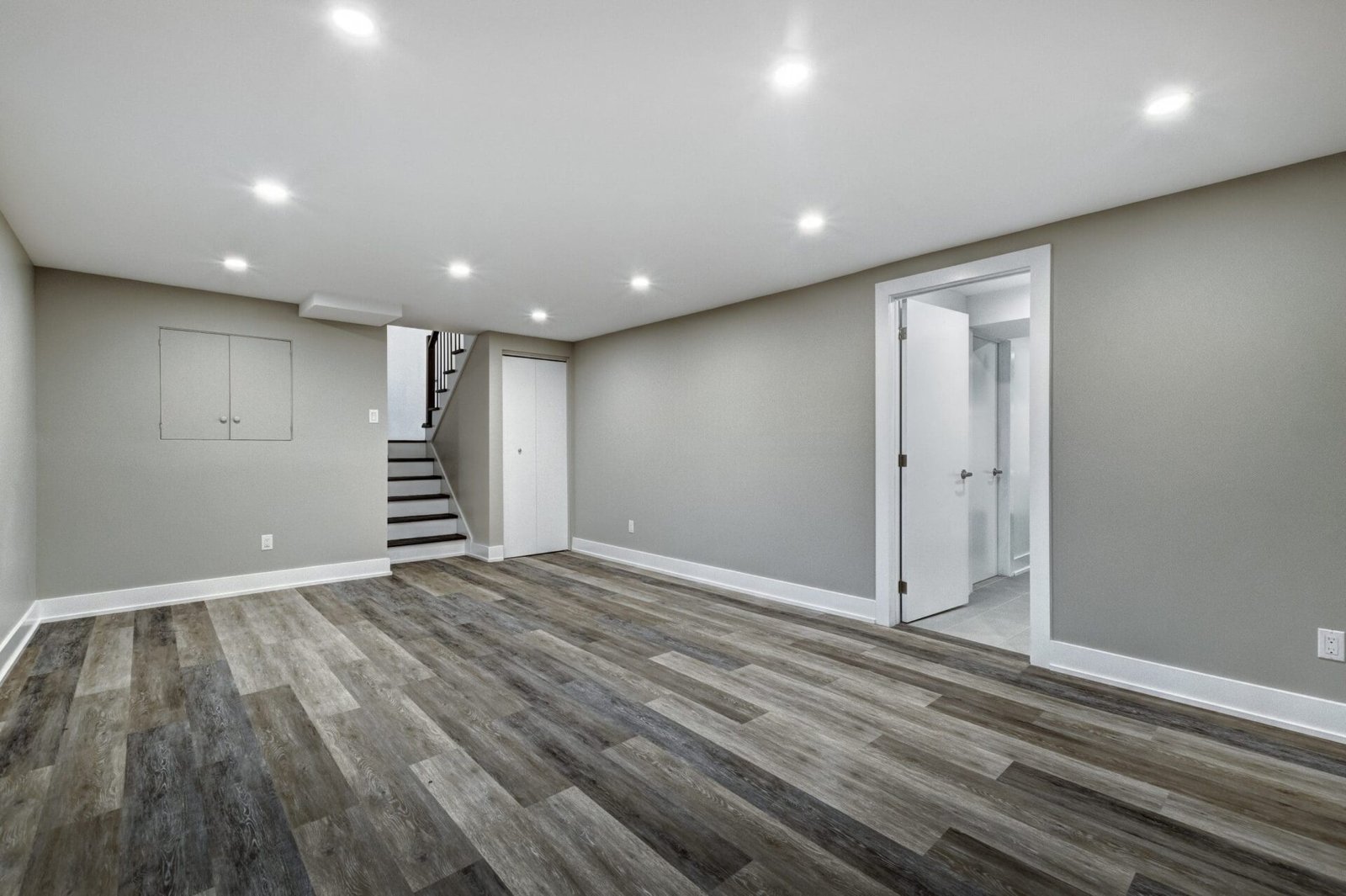Planning a major home renovation can be exciting, but navigating Ontario’s permit process can feel daunting. At Generational Homes, we’re here to help make the process as smooth as possible, ensuring your project stays on track and complies with all legal requirements. Whether you’re adding a new room, finishing your basement, or remodeling your kitchen, here’s what you need to know about Ontario’s permit process.
Why Are Permits Necessary?
In Ontario, permits are required for most major renovations that impact the structure or safety of your home. This includes things like electrical and plumbing work, home additions, and changes to load-bearing walls. Permits are in place to ensure that renovations meet the Ontario Building Code, which is designed to protect the health and safety of residents, maintain environmental standards, and ensure the structural integrity of buildings. Skipping the permit process can lead to serious issues down the line, including fines, project delays, or complications when selling your home.

When Do You Need a Permit?
Here’s a list of common renovation projects that typically require permits:
- Home Additions: Whether you’re adding a new room, expanding your kitchen, or building a garage, any addition to your home’s footprint will require a permit.
- Structural Changes: If you’re removing or altering load-bearing walls, you’ll need approval to ensure that the renovation doesn’t compromise your home’s structure.
- Plumbing and Electrical Work: Moving or installing new plumbing fixtures or electrical outlets? A permit ensures that the work is done safely and up to code.
- Decks and Patios: Building a new deck or significantly altering your outdoor living space will often require a permit, especially if the structure is elevated or large.
Finishing a Basement: If you’re adding bedrooms, bathrooms, or an income suite to your basement, a permit will be required to ensure the space meets safety and health standards.
How to Navigate the Permit Process
- Consult with a Professional
Before you start your renovation, it’s essential to consult with a contractor or renovation expert like Generational Homes. We’ll help you determine which permits you’ll need and ensure that your renovation plans are compliant with local building codes. - Prepare and Submit Your Application
Once you have your renovation plans in place, we can help you prepare and submit your permit application to your local municipality. Most cities in Ontario, including Toronto, offer online permit applications for convenience. Be sure to include all necessary documentation, such as design plans and any engineering reports.
Inspections and Approvals
After your permit is approved, your renovation can begin. However, it’s important to note that inspections will be required at various stages of the project. These inspections ensure that the work is being carried out safely and in accordance with your permit. Once the project is complete, a final inspection will close the permit, giving you peace of mind that everything is up to code.
Common Challenges
While the permit process may seem straightforward, there are often hurdles along the way. Delays can occur if applications are incomplete, if zoning issues arise, or if additional changes are required by the municipality. That’s where Generational Homes comes in – we work closely with local officials to expedite the process and address any challenges that may arise, ensuring your renovation stays on track.
At Generational Homes, we take care of the permit process from start to finish, so you can focus on enjoying your renovation. Ready to get started on your next project? Let’s talk today about how we can bring your vision to life, the right way.



