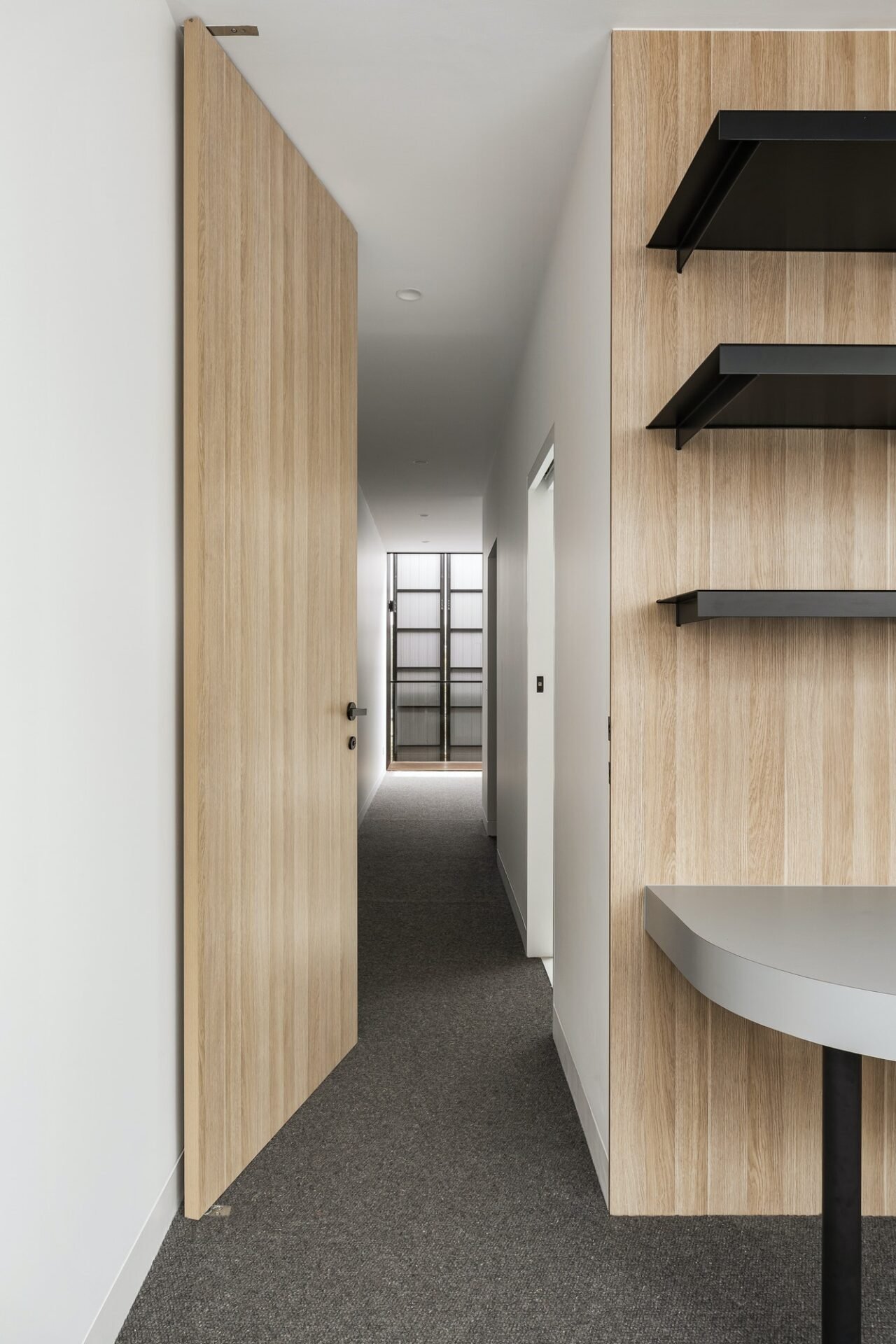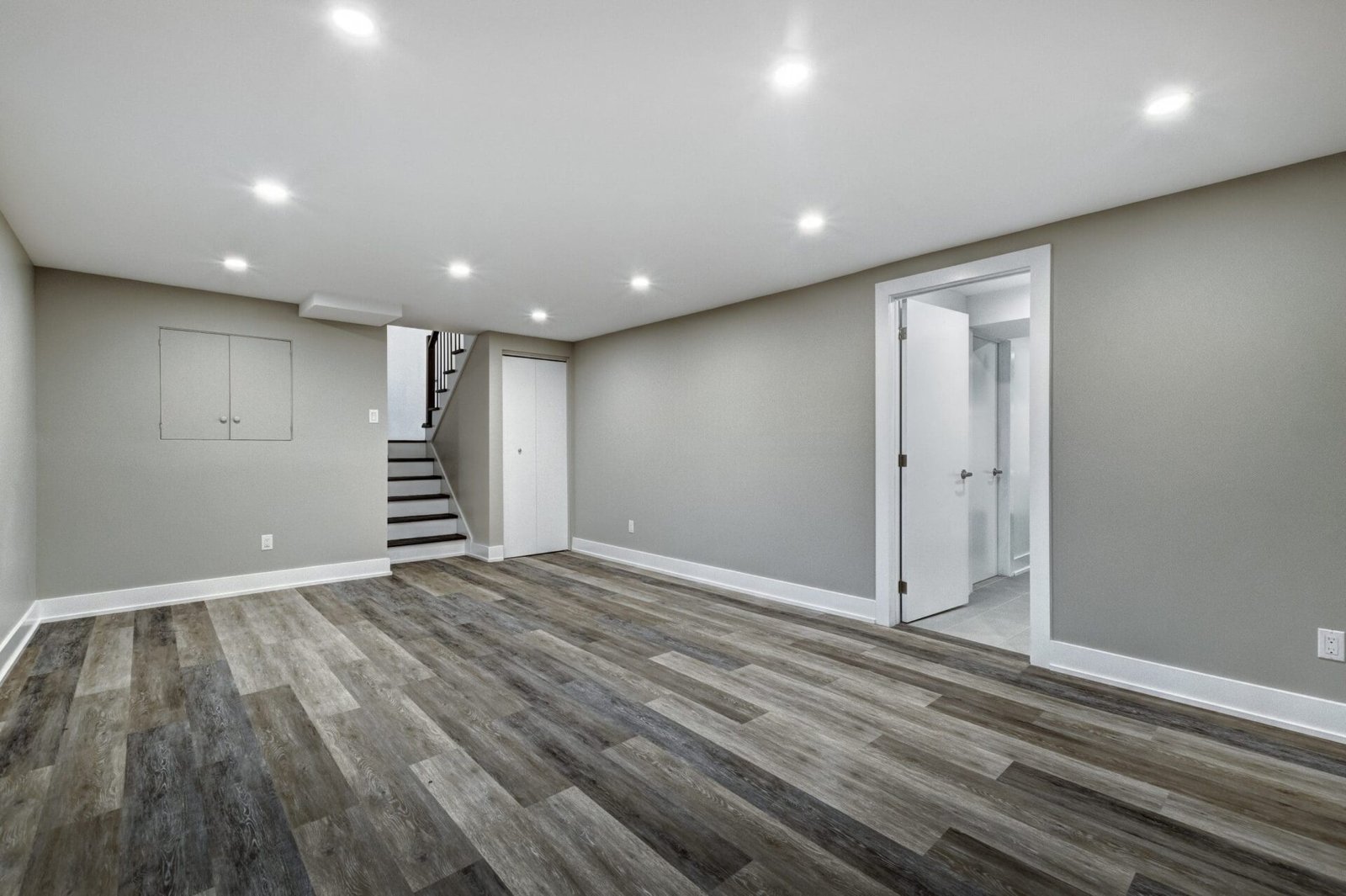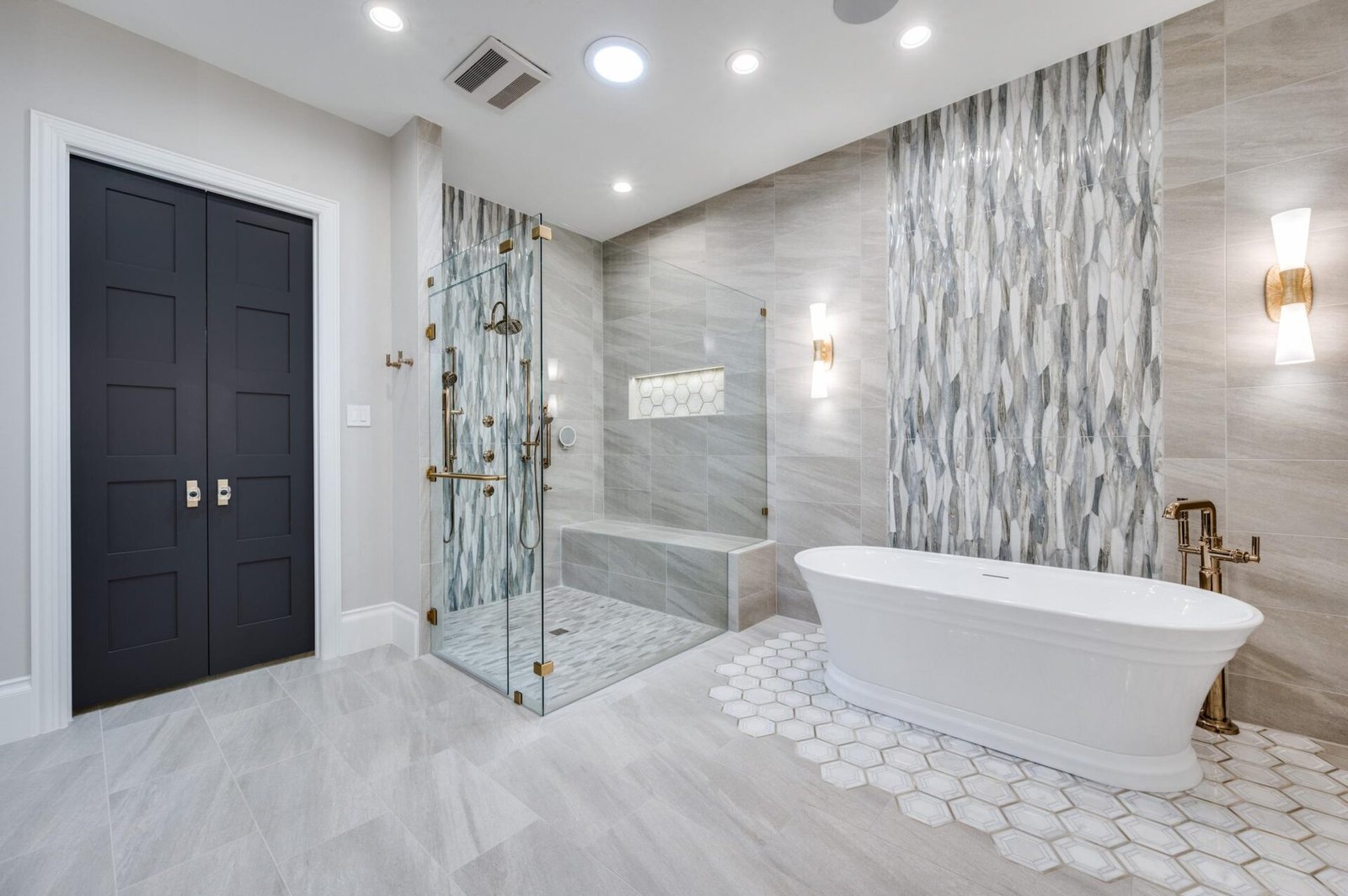Our Process
We are dedicated to making the process of home renovations, remodeling and construction of new houses as stress-free as possible: we take care of absolutely every single step in this complicated process.
It starts up by listening to you: what is this space to you?
Our experienced General Managers will schedule an initial meeting with you to discuss options. This will be followed by architectural and engineering drawings (up to three revisions). Once accepted, we will proceed with interior design and choice of materials.
The moment construction permits are obtained, we commence work based on the following: work calendar, calendar of inspections by architect, engineer, and city inspector; material supply calendar as well as walk through.
Transparency is our commitment to you. We will keep you updated at every stage of the project by sharing pictures, reports from visiting engineer/architect and inspectors as well as supply of materials and answering any question you might have.
Please contact us for more information

How We work
From vision to reality: Our streamlined process brings your dream space to life with precision and care.
01
Concept
In the concept phase, we work closely with you to understand your vision, preferences, and goals, laying the groundwork for a personalized interior design plan tailored to your needs.
02
Design
Our expert designers translate your concepts into detailed layouts, sketches, and renderings, meticulously crafting every aspect of your interior space to reflect your unique style and functionality requirements.
03
Development
Here, our skilled craftsmen breathe life into the design, meticulously bringing every detail to fruition, ensuring that your envisioned space becomes a tangible reality of unparalleled quality.


